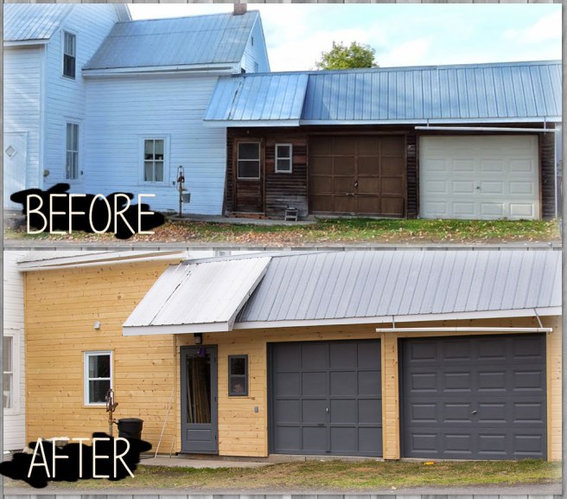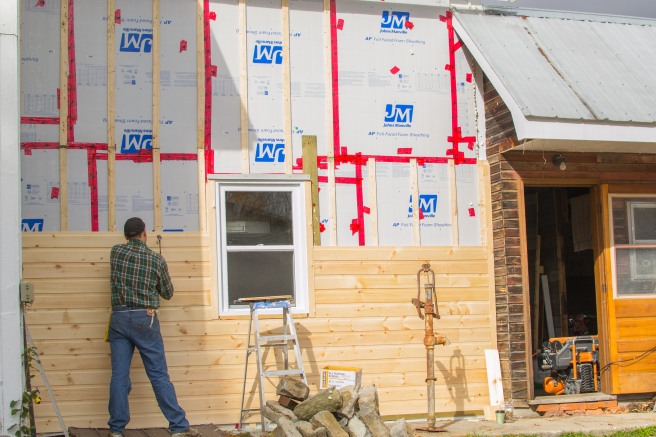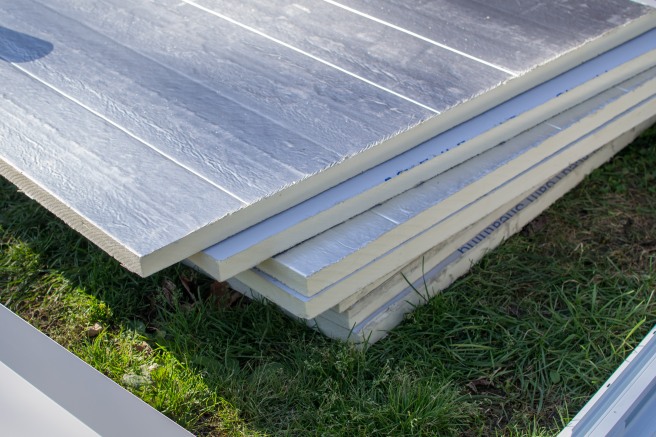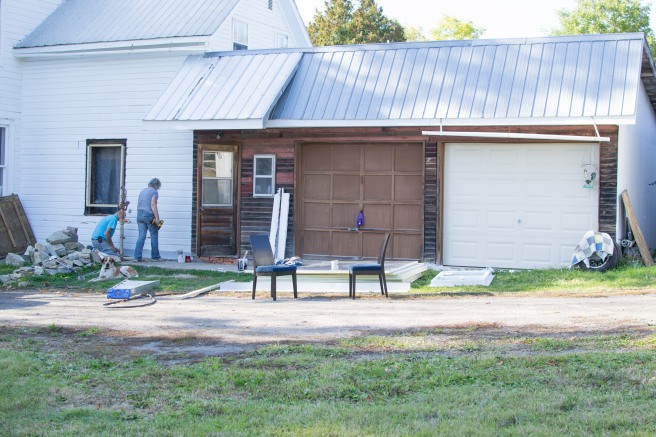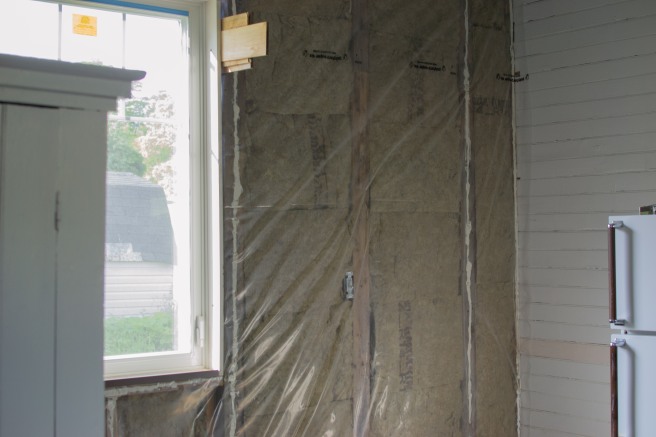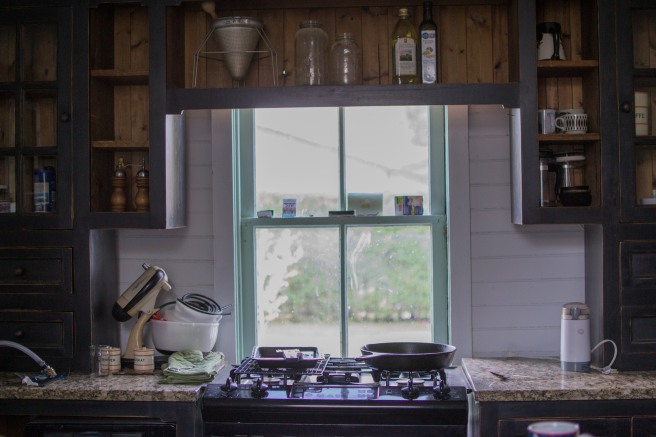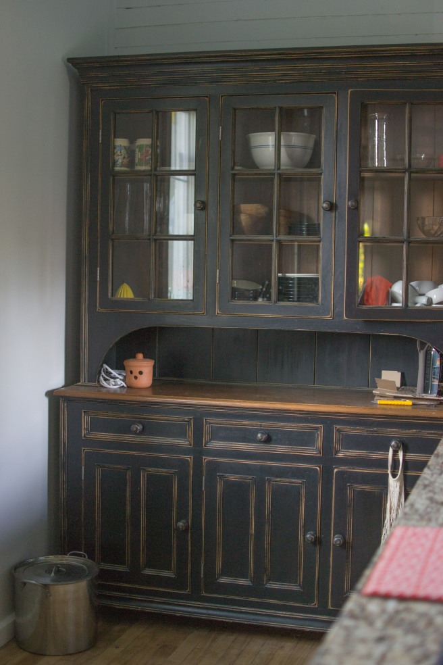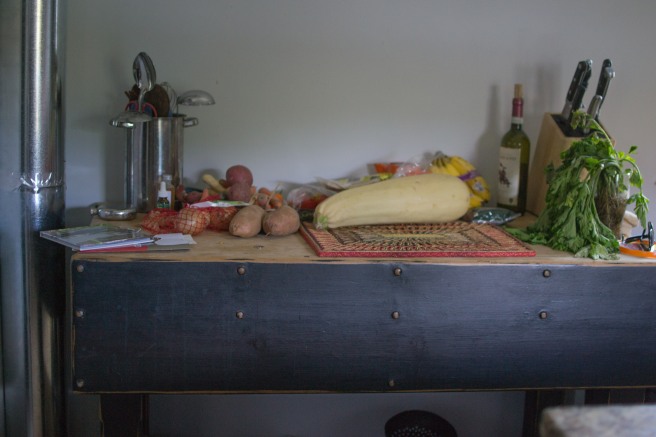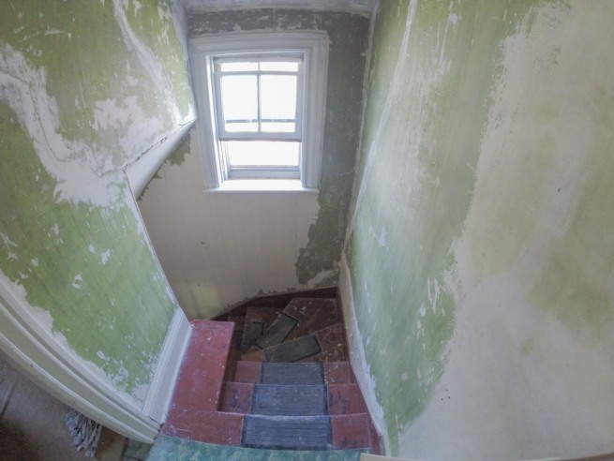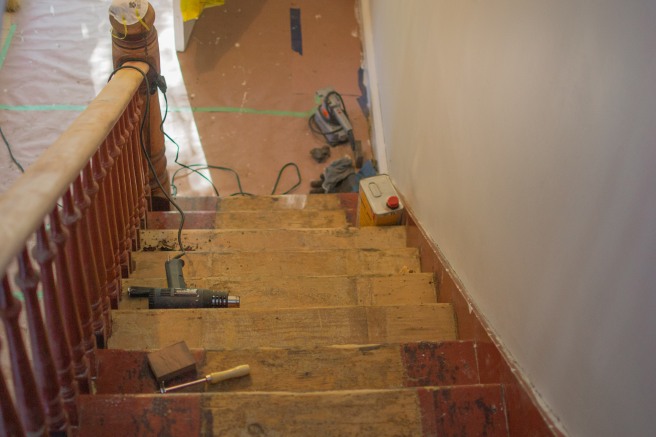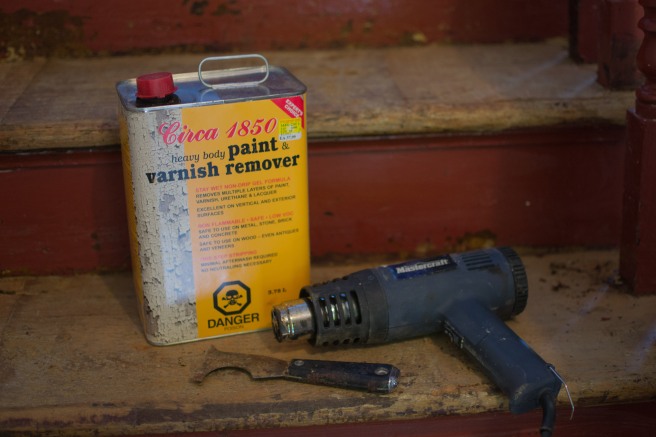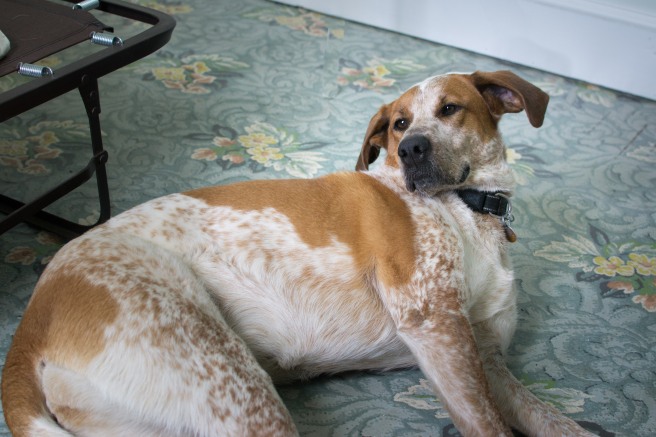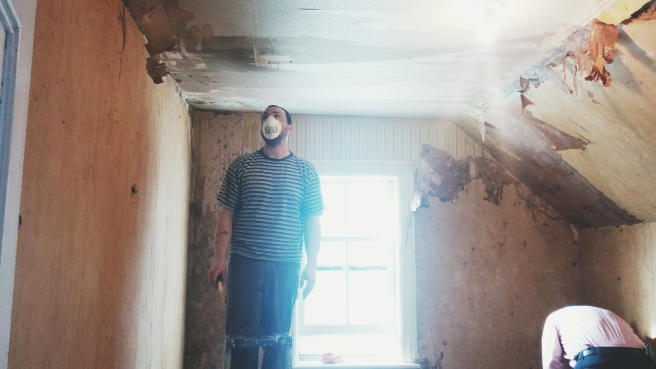
This is the only room in our house that has remained completely as it was. But for the new electrical and heat vent, the last room stood as it had for the last family who lived here–the family that was here for nearly 125 years. Nevertheless, the peeling, yellowed layers of wallpaper from decades past clung to the walls of the last room while we tore away at its fellows throughout the rest of the house. The carpet, harried from years of abuse, laid limply while we repaired floors, ripped away vinyl, sanded and sealed hardwood where we found it.
Our house looks like a home, except for that last room. The scary room. The door stays closed. A few remaining boxes of things-relics of the move-gather dust in corners. On a few occasions, Pekoe has decided to use the carpet in the last room as an alternate washroom. I don’t blame her. I can understand the confusion. I put a fly strip in there before the summer, and months later, thick with all number of flying insects, it only added to the…ambience….
Facebook reminded me that our 2nd house anniversary (housiversary?) crept by a couple weeks ago, and perhaps in a gesture of observance, we peeled away the remaining wallpaper and started to fix the cracked plaster in the last room. This labour-intensive process involves many buckets of plaster, sanding, and stabilizing any of the wall that has fallen away from its lath.
This past weekend, I was away at yoga teacher training for the whole weekend. When I came home, my partner and his father and primed the walls and applied a first coat of paint. While the trim, floor, lighting fixture and finishing touches are upcoming, it’s already a lot less scary.
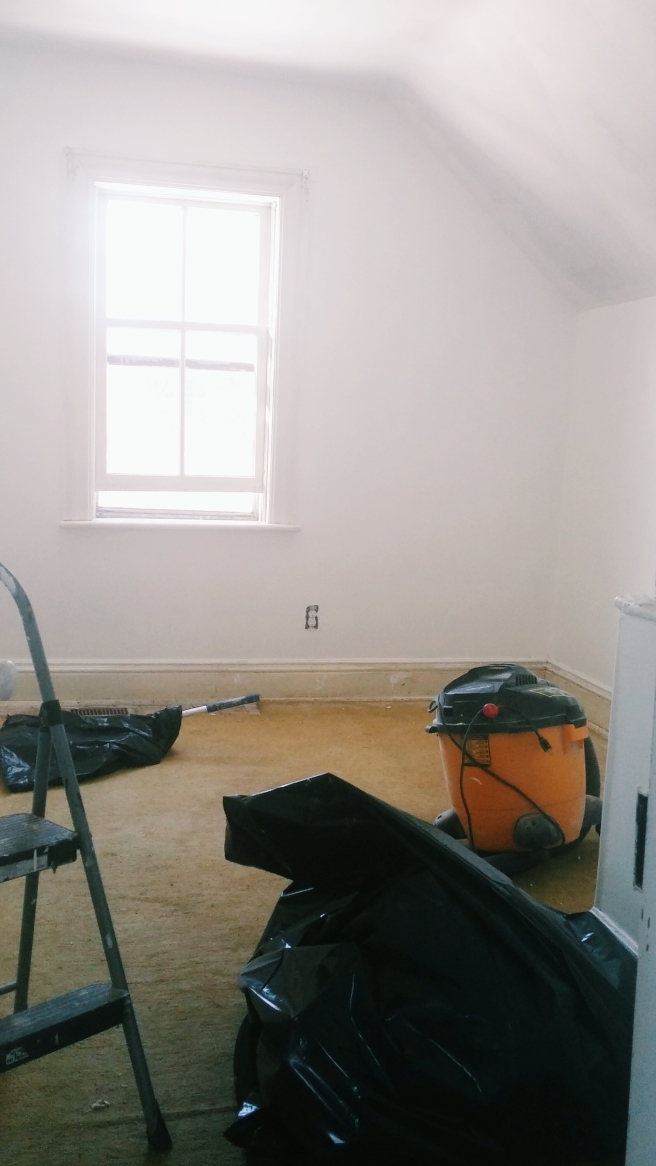 It’s a sunny January day, and from the warmth of my home I can almost picture it being early spring. Now that we’ve done a first pass on everything inside the house, the outbuildings, deck, and gardens are going to take our attention.
It’s a sunny January day, and from the warmth of my home I can almost picture it being early spring. Now that we’ve done a first pass on everything inside the house, the outbuildings, deck, and gardens are going to take our attention.
And then what? As most homeowners will tell you, you loop back around to those projects that you shelved. A bathroom reno upstairs is in the cards. 90% of our home is missing quarter-round.
Mainly, I can’t wait to get rid of the carpet.

